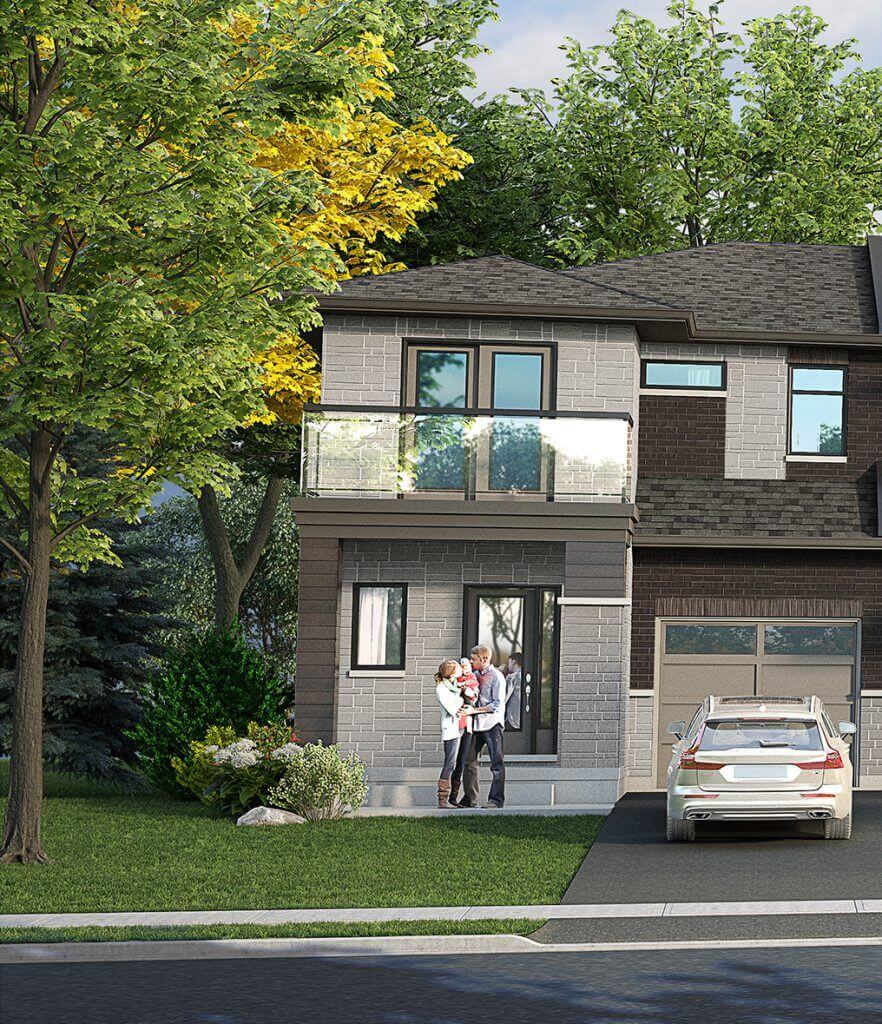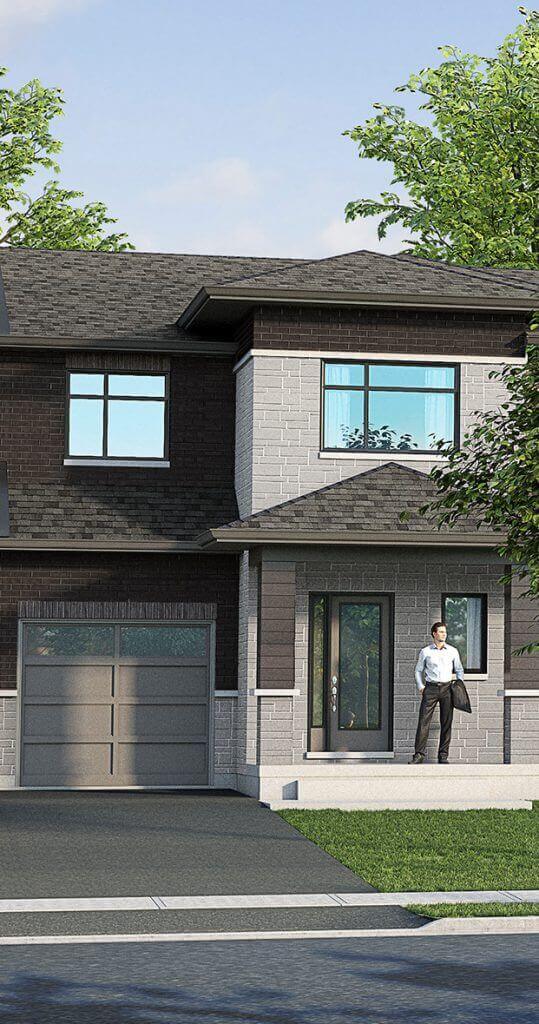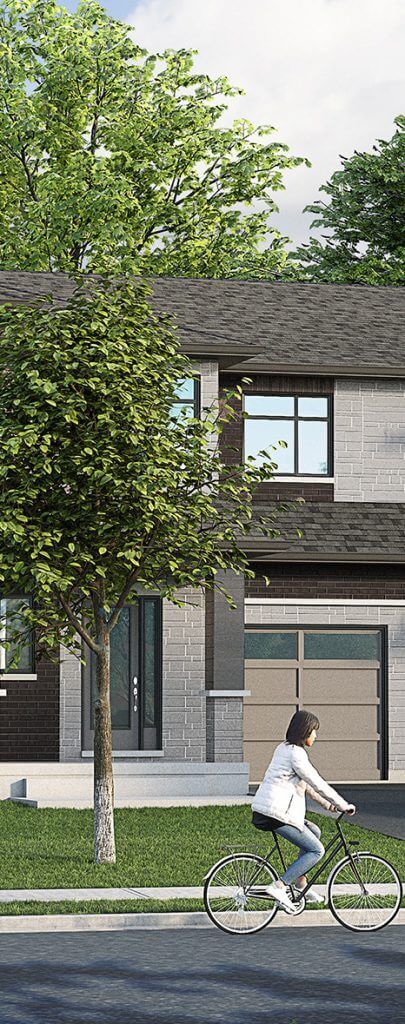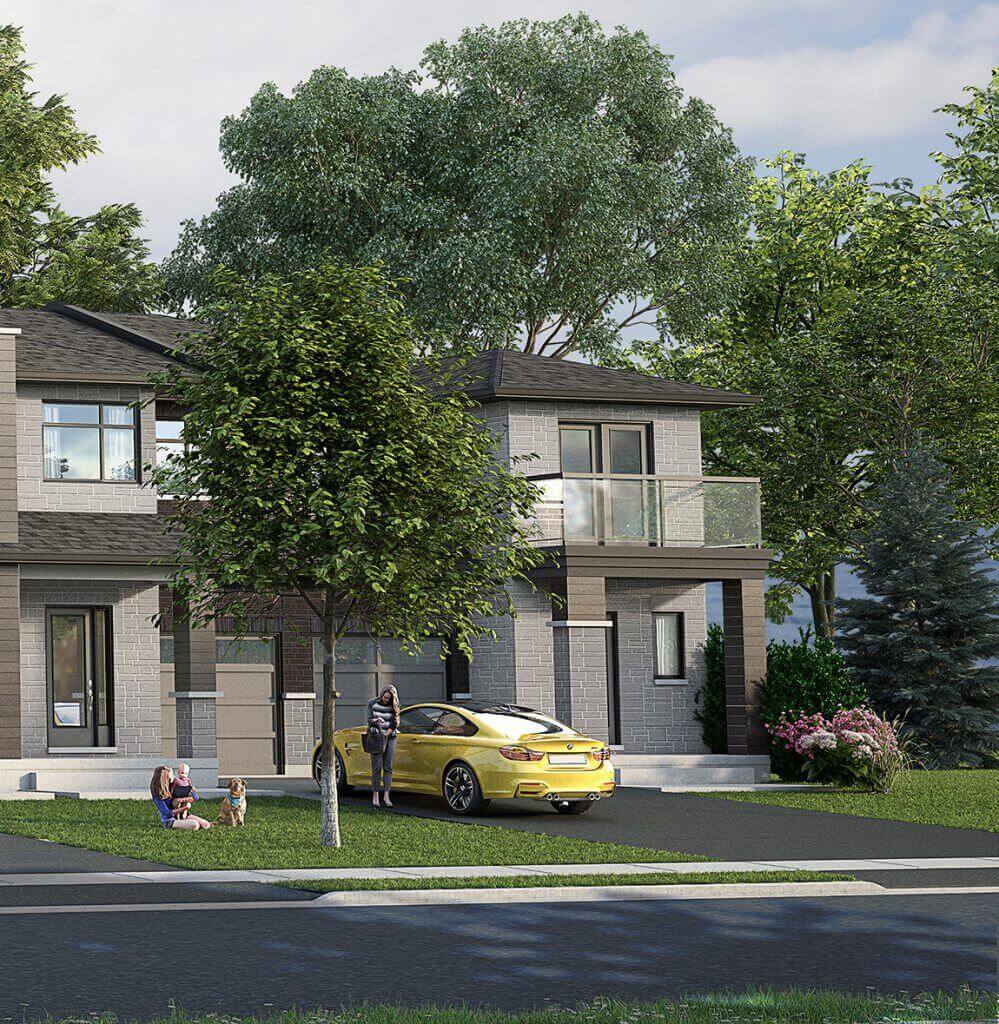

All house renderings are artist’s concept. Material specifications and floor plans are subject to change without notice. All floor plans are approximate inside dimensions. Front part of certain elevations and floor plans illustrated could be revised. Inside garage doors into the units are optional depending on final grading. Actual usable floor space may vary from the stated floor areas. Steps may vary at any exterior entrance ways due to grading variance. Any sunken areas and numbers of steps in sunken areas may or may not occur per unit depending on final grading. As depicted above in floor plans, certain windows are architectural design feature and not part of the living space. Where noted optional on floor plans, additional costs will apply to the purchaser. Note: Please consult our agent for details. E. & O.E. Property of Rosemont Homes Inc.




